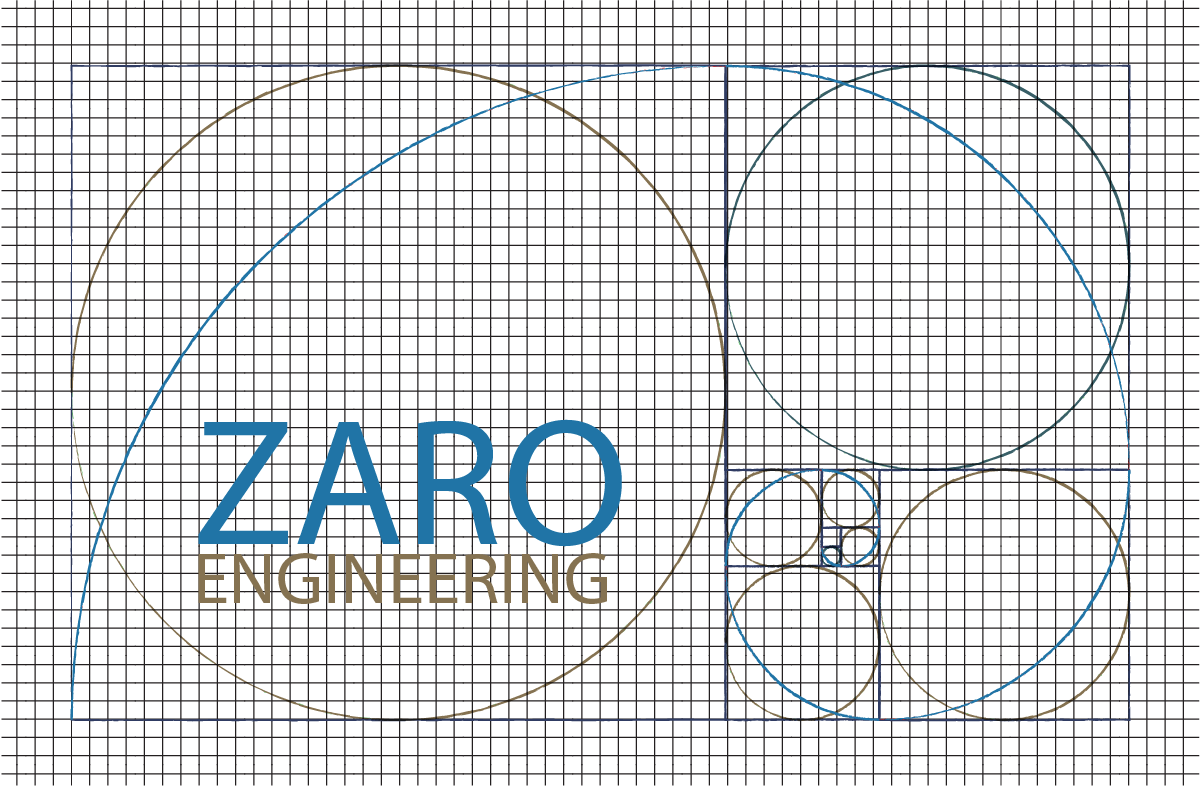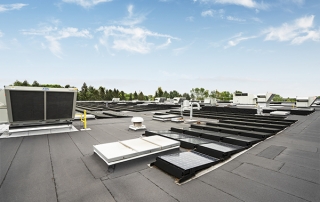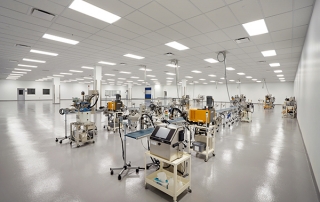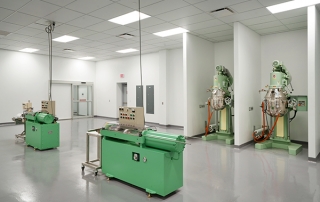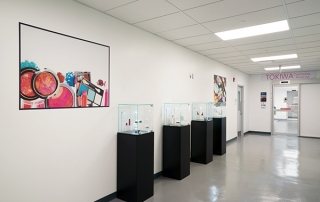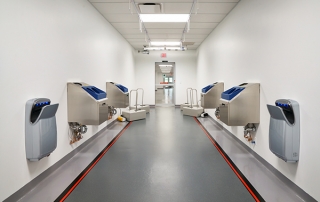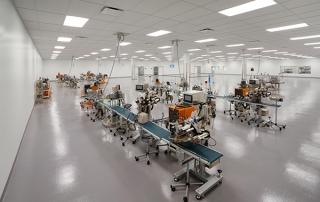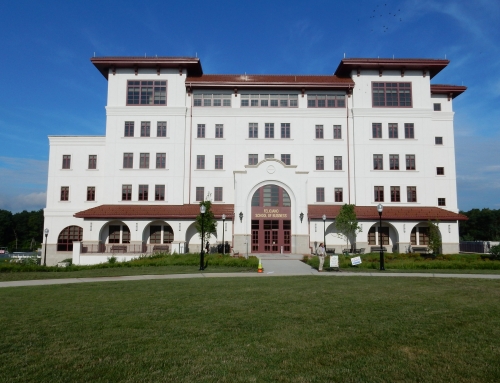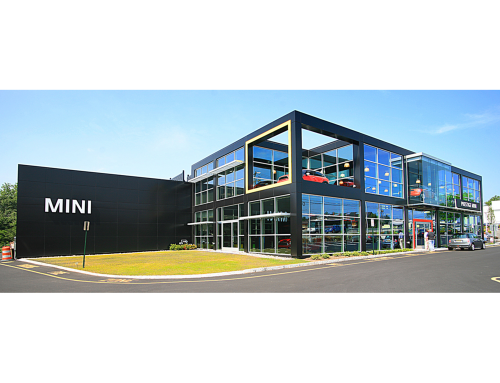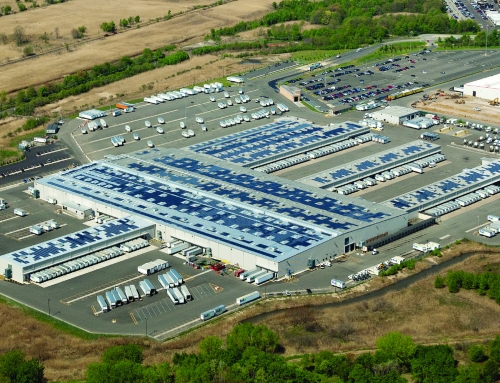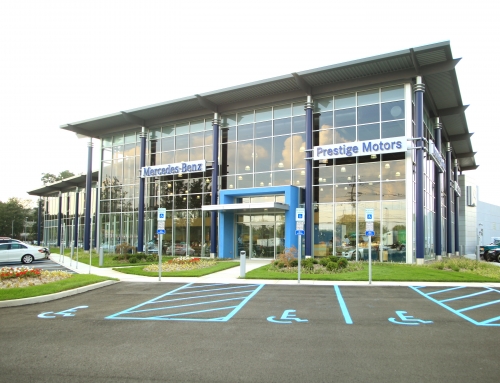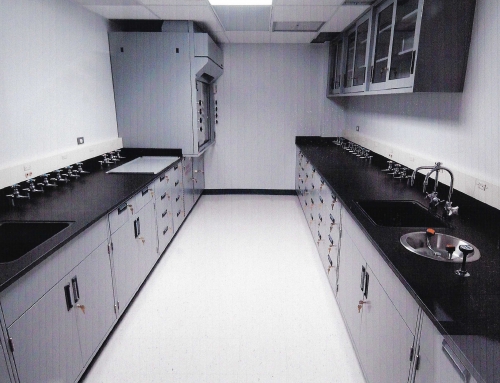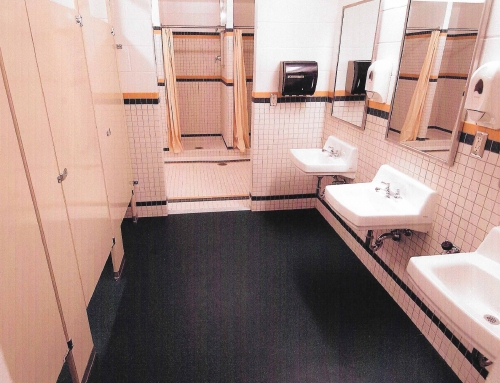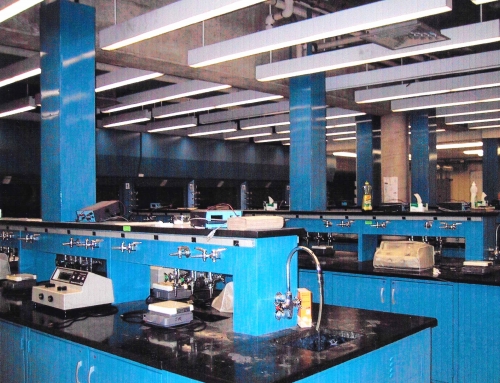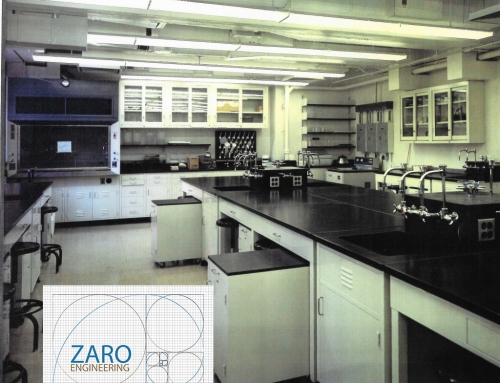Project Brief
This manufacturing facility is over 152,000 square feet and sits on over twelve acres. Over $30 million was spent to renovate, re-imagine and reconstruct the facility, along with investments in new machinery, equipment, and working capital. The facility is environmentally sound, with roof-mounted solar panels that generate sufficient energy capable of supplying 100% of the electrical needs of the facility.
There are 52 high-efficiency roof-mounted HVAC units providing a controlled manufacturing environment with very high levels of air quality and pressure control throughout the facility. The entire system was designed to deliver maximum efficiency, production workflow, and cleanliness. Powder and liquid manufacturing functions have been completely segregated to avoid any cross contamination and dust collecting pick-up points are strategically installed throughout the factory, to contain airborne particles.
Each manufacturing function is contained in individually-controlled production rooms, including Pre-Weigh Rooms, Separate Bulk Mixing Rooms for Powders & Liquids, Holding Rooms for Bulk and WIP, Separate Filling Rooms for Liquids and Powders, plus an enormous Assembly and Packaging Area.
Industry

Scope
- Electrical design
- Ventilation
- Heating
- Plumbing
- Lighting
- Fire Suppression
